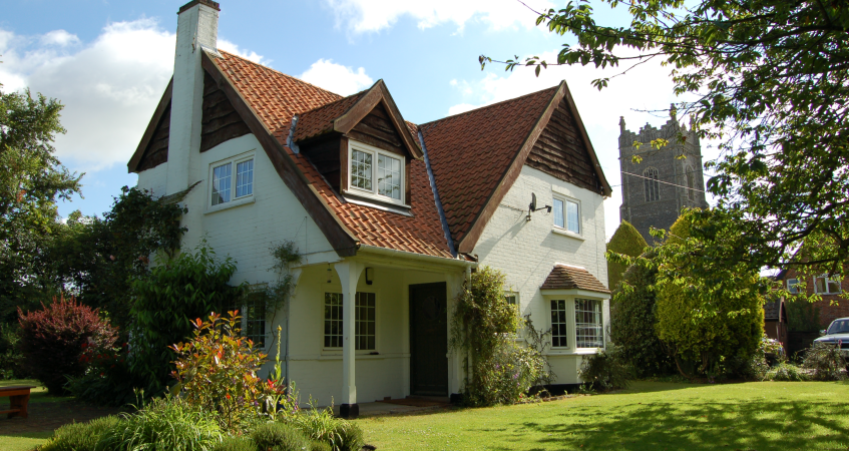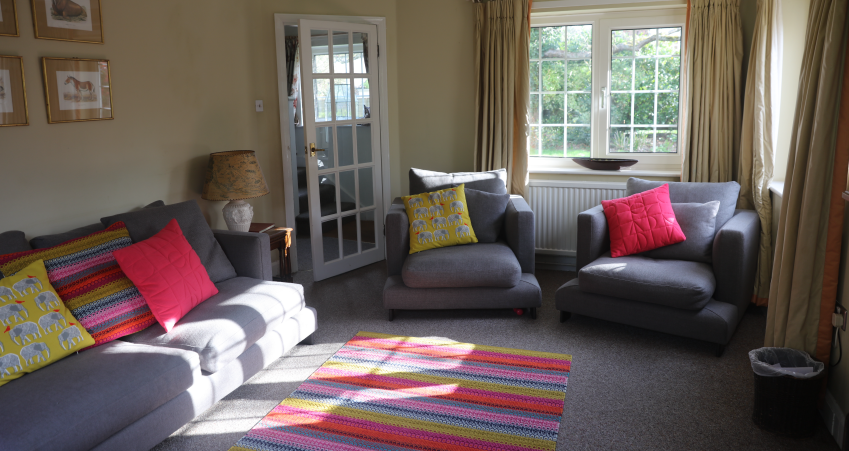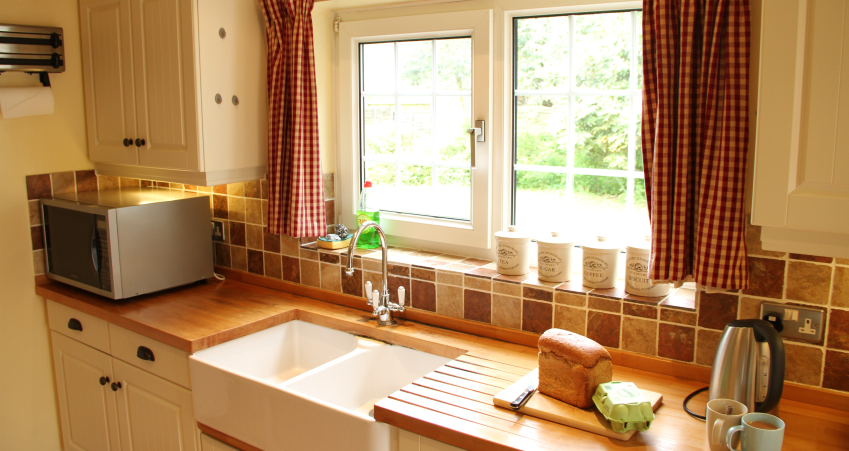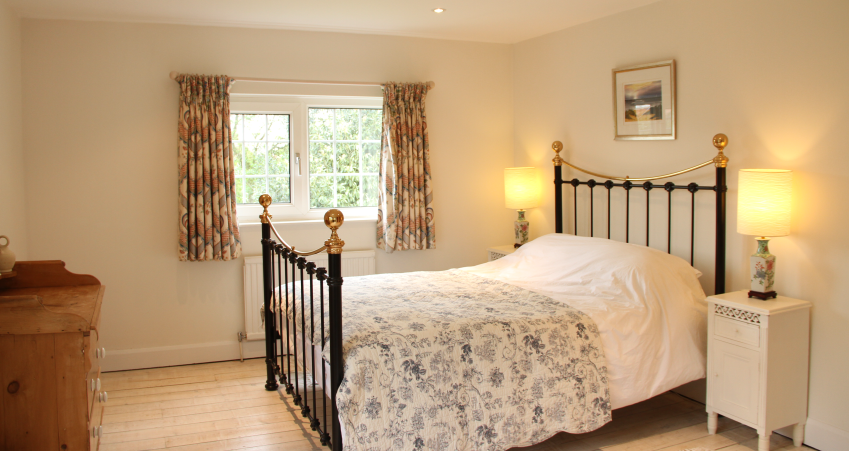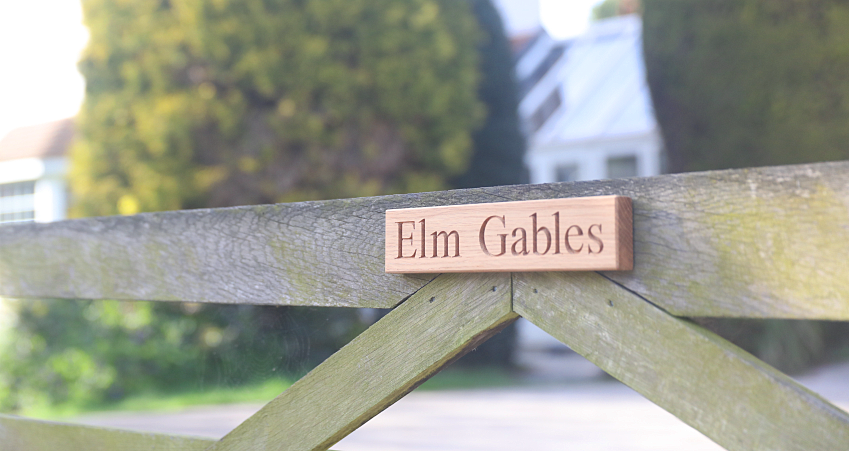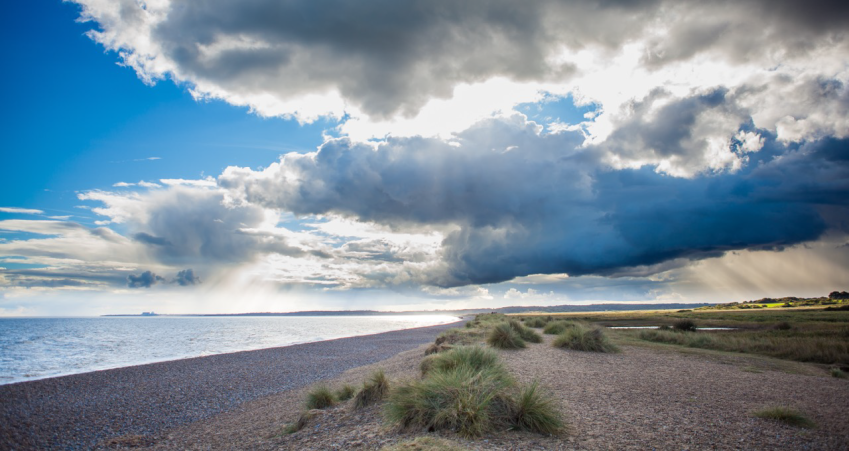Elm Gables Walberswick family holiday home
Elm Gables, Walberswick, is located at the entrance to this most popular coastal village and next to the church, with a large gated and mature garden, which makes the house very private. With three double bedrooms, a large family bathroom with separate shower on the first floor, and a sitting room with working fire place, second TV room, a large conservatory off the kitchen and a cloak room on the ground floor it makes for a real seaside family holiday.
Guest Review:
This is our sixth stay here at Elm Gables. another lovely relaxing stay. Lots of walks, coffees and bike rides! Lovely warm comfortable house as always! FS November 2023
A wonderful week that consisted of lovely walks, yummy food and all round good fun. All three children loved crabbing and managed a haul of 53 crabs! Beautiful memories made and already looking forward to our holiday at this house next year! K&PS July 2023
BOOK NOW: Ring Trish on 01502 478078 or email bookings@suffolkcoastalcottages.co.uk for more information on how to book and any queries about short breaks, longer than one week stays! Payments taken by BACS/debit/credit card. Thank you, Trish.
Room By Room
Ground Floor:
Reception room 1:
The main living room is very cosy and comfortable with a Baxi fireplace, a double sofa and two armchairs, with Smart TV and access to Sky free-view channels, dvd and there is a music system.
Reception room 2:
Also has Freeview TV and and DVD. There is a three-seat sofa and two-seater sofa.
Kitchen:
Country-style, well fitted and equipped with Bosch appliances, including double oven/grill, electric induction hob with extractor and a dishwasher. There is also a fridge/freezer and microwave. There is crockery and glass-ware for twelve, ideal if you decide to have a dinner party or friends over for a BBQ. Nespresso machine (please bring your own capsules) and cafetiere .
Conservatory/ Dining Room:
Large, double-glazed and centrally heated. This is used as the main dining area as well as a lovely room to enjoy the garden from as much in winter as in summer.
Cloak Room:
Downstairs, with wc and basin
Stairs with handrail leading to:
Master Bedroom:
Bright and generous with original white-washed floor boards, wrought iron king size bed (5’0, 150cm) and built-in wardrobe. There is a little alcove with an old Parker Knoll chair ideal for a quiet moment with a book.
Bedroom 2:
Twin wrought-iron single beds (3’0, 90cm) and a built-in wardrobe. Original floor boards that have been varnished and polished.
Bedroom 3:
Double bed (4’6, 135cm) with built-in shelves and coat stand and white-washed floor boards.
Family Bathroom:
Completely renovated with full-size bath with 'telephone' shower attachment and a separate fully tiled shower.
Garden:
Large lawned areas ideal for children to run around, and mature shrubs and flowers around the borders of the garden. There is a tall fence and the gate at the property entrance that can be closed for additional security.
Paved terrace with table and chairs for outside dining.
Off road parking at entrance for 2 or 3 cars.

