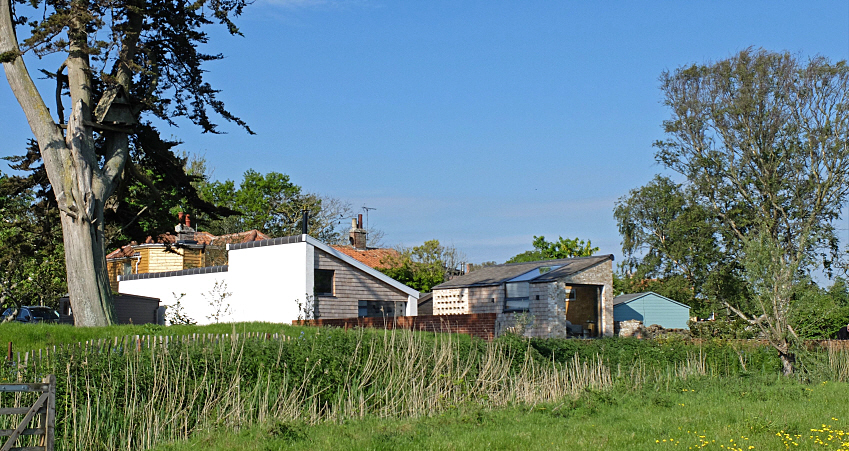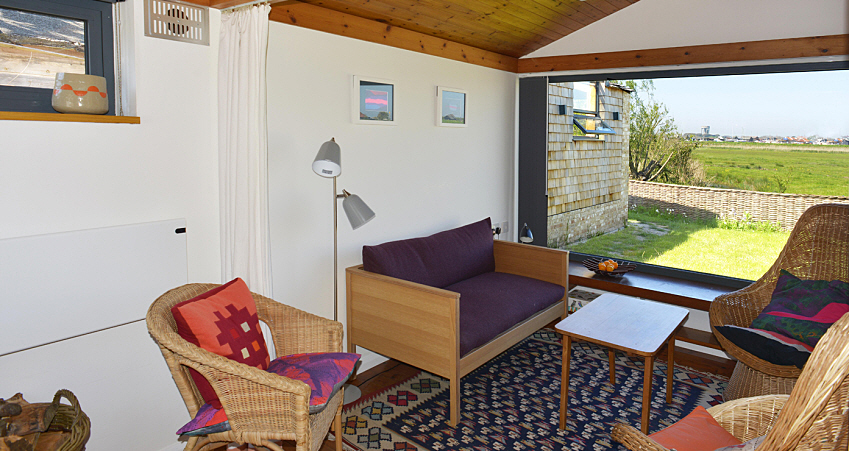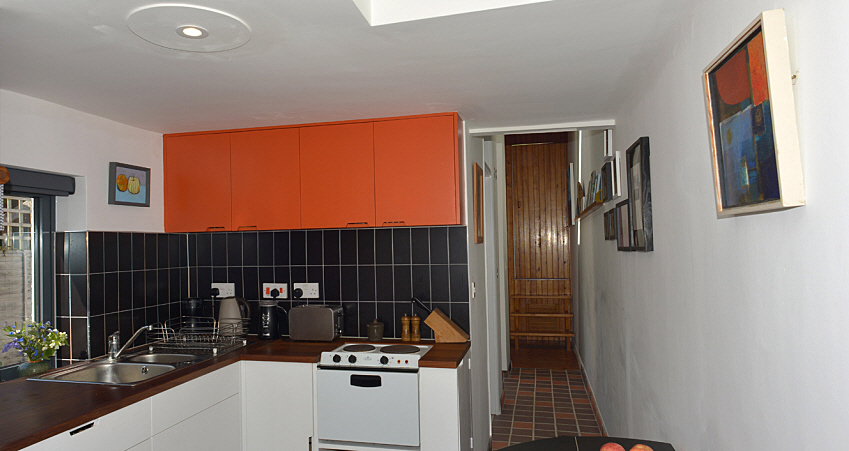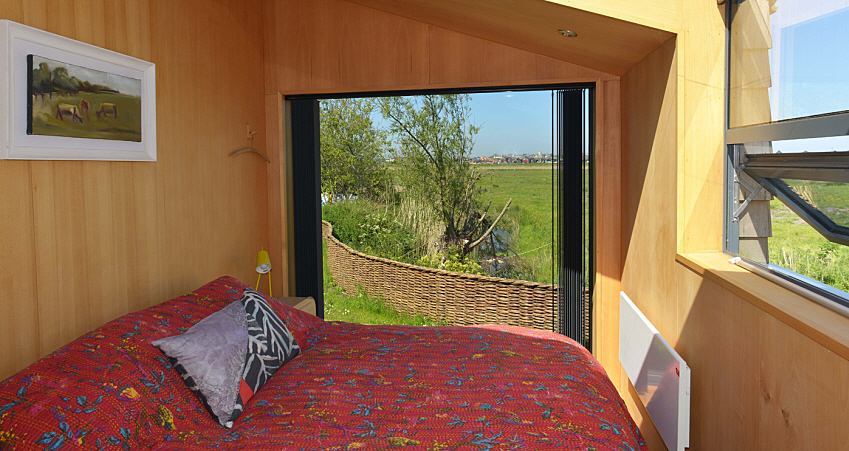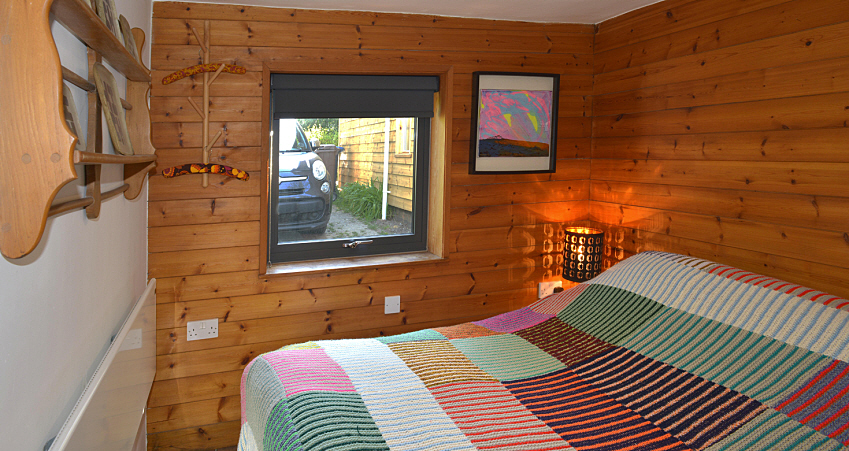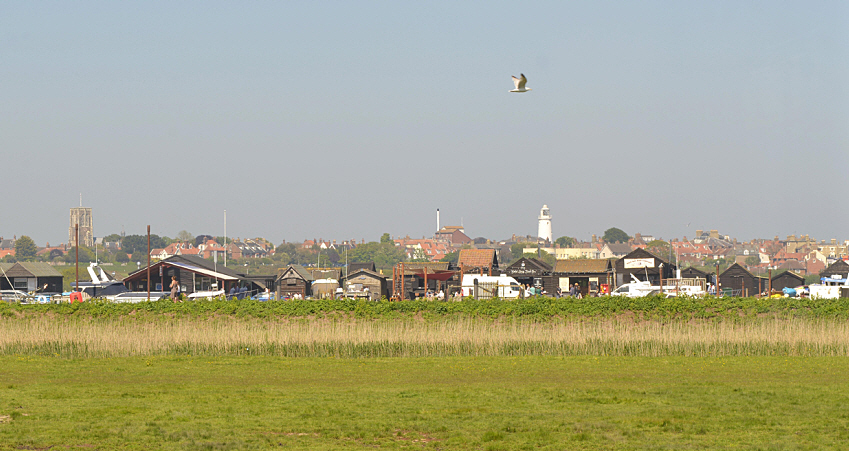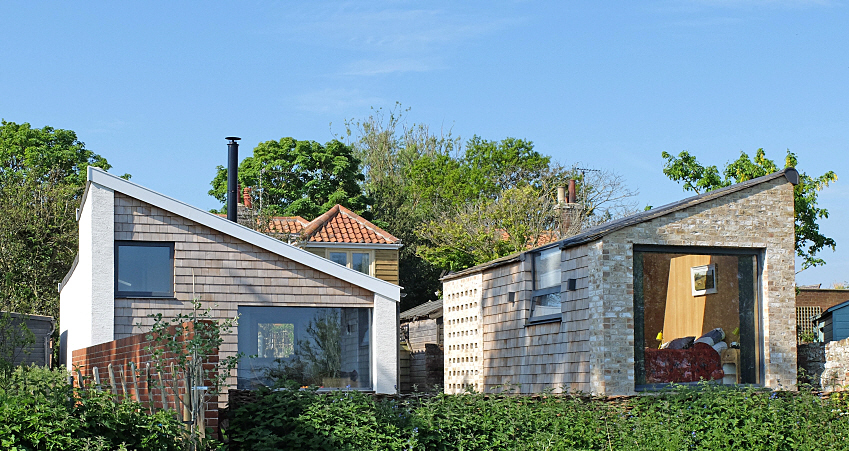The Hut, Walberswick
The Hut is a unique single storey cottage situated in a peaceful location hidden behind the Village Green with fantastic views across the marshes to Southwold harbour. This 1960's 'gem' with many of the original features was completely refurbished in 2020 with a new bathroom, kitchen and double glazing throughout as well as a woodburning stove and electric radiators. The kitchen is simple with a baby belling cooker and microwave and washing machine. In addition, a fabulous adjoining annexe has been built with a double bedroom lined in beech plywood with a big picture window with a separate shower room. There is a lovely large garden for relaxing in too! Available summer 2022.
Recent review:
‘We have stayed in many Suffolk cottages over the years but The Hut’ Walberswick is, without any hesitation, top of the list. The setting is just amazing.
Views from the sitting room, garden and beautiful new annex bedroom are just stunning. The cottage is very comfortable and although simply furnished
had everything we needed. We even managed to cook using the baby belling cooker- memories of our first home in early 1980’s. The hut feels like a cosy original home -
beautiful artwork on the walls and colour in the furnishing. We did not want to leave and have many super memories - fish and chips from Southwold harbour
(which can be seen from the cottage windows), hiring bikes and cycling to Dunwich, a whole day walk to Covehithe and back are just a few of them. Diane H August 2024
Email bookings@suffolkcoastalcottages.co.uk for 2025 bookings. Thank you, Trish
Room By Room
Newly refurbished in 2020:
Entrance Door leads to:
Hall:
With built in storage cupboard
Kitchen:
With sink, baby belling cooker, microwave, fridge with freezer box, storage cupboards, fold out table
Bedroom 1
Double bed with storage drawers underneath.
Sitting Room:
With cane armchairs, sofa, woodburning stove, glorious views to Southwold over the marsh. There is a folding table which can be set up for inside dining.
Small Bunkbed Room:
Simple steps to bunkbed room for 2 children/small adult, bunk bed size 200x70cm.
Bathroom:
Newly refurbished, Bath with shower, basin, WC
Studio Annexe:
Kingsize bed, chest of drawers and bedside table
Electric shower, basin and WC
Outside:
Facing south, large grassed area, with trees and shrubs for shade, garden furniture.

