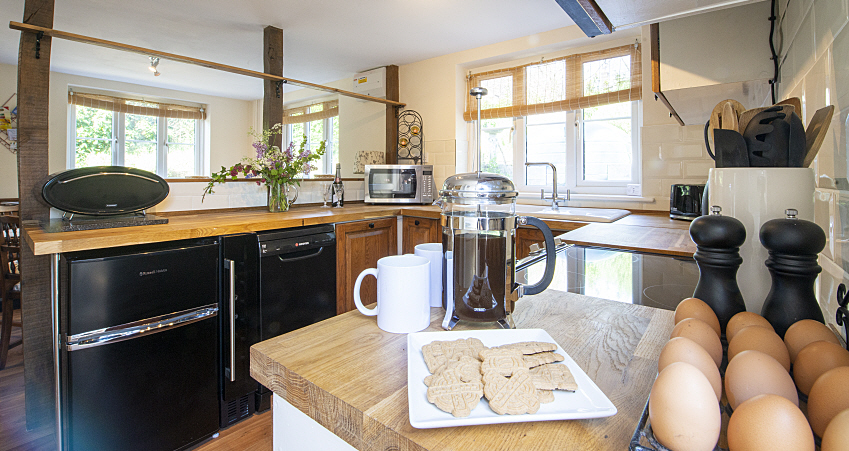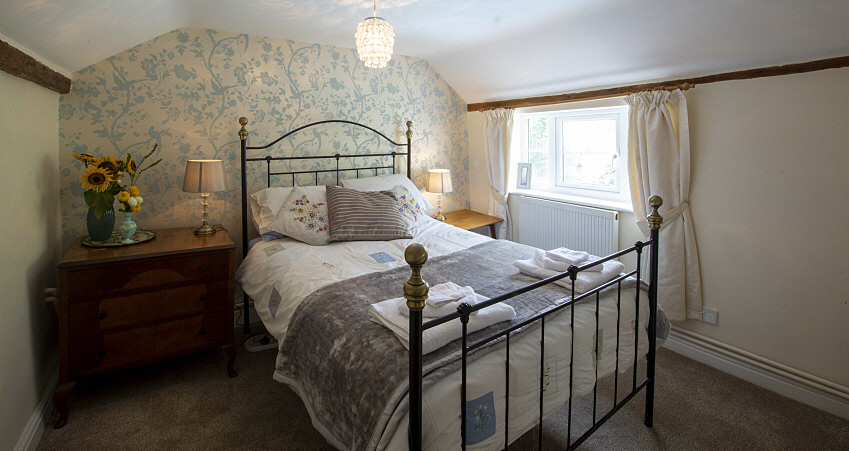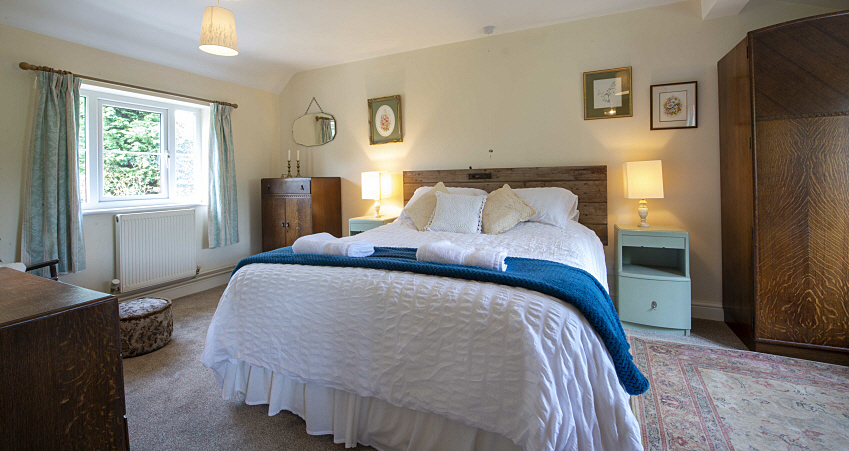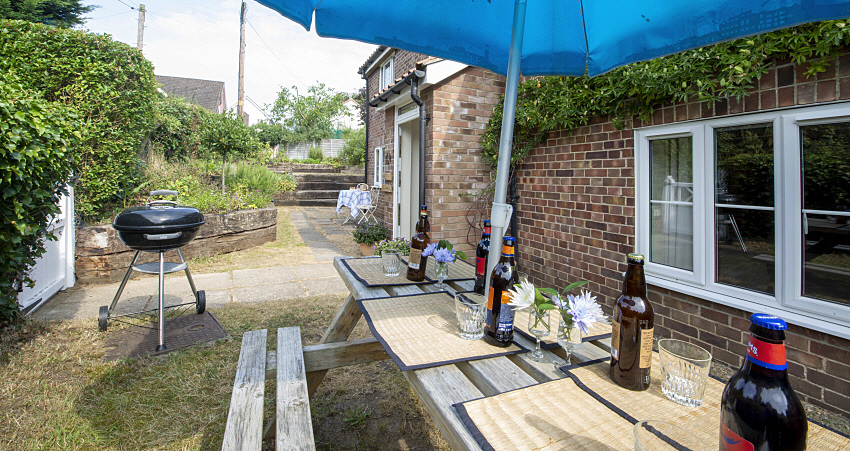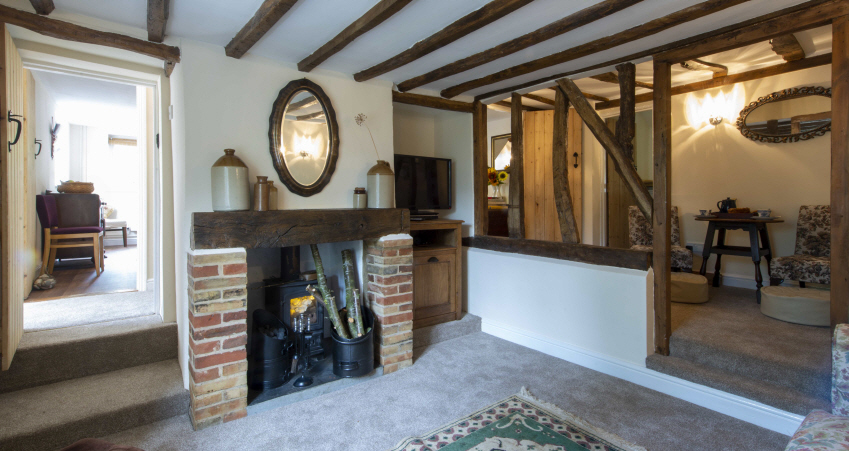West End Cottage Wenhaston, charming peaceful holiday cottage
West End Cottage is part of the original 16th century farmhouse of Coles Farm, with a sympathetic modern extension, which provides 3 bedrooms and a family bathroom, gallery landing, and downstairs split level lounge/snug, laundry, cloakroom and a large kitchen/dining room with brand new cooker and fridge/freezer. All rooms are decorated with warm neutral colours and furnished throughout with an eclectic mix of vintage and retro pieces.
There are attractive garden and country views from West End Cottage, and only a few miles away are Southwold (7 miles), Walberswick (6 miles) and Minsmere (8 miles), ideal for walkers, cyclists, birdwatchers, beach goers, or just use West End Cottage as a base to enjoy a quiet escape and walk to the Wenhaston pub, church and much more.
The garden with mixed borders and vegetables is enclosed. There is off road parking for 1 car with on road parking for another car immediately outside or just a minute’s walk away. There is a lockable garden shed for bike storage, buggies etc and a Weber charcoal BBQ is stored there.
Ring Trish on 01502 478078 or email bookings@suffolkcoastalcottages.co.uk about 2025 bookings. Thank you, Trish.
Room By Room
GROUND FLOOR
Entrance Hallway
Vintage coat hooks and mirror with handmade doors leading to the kitchen/dining room and to the lounge area.
Kitchen and Dining area
Semi divided large room with a vintage loveseat, dining table seats 6. Antique sideboard and bureau in the corner perfect to set up your laptop to catch up on emails!
Kitchen with new solid oak work tops, all brand-new appliances electric cooker/ stove and recirculation hood and under counter fridge freezer. There is a brand new Russel Hobbs Kettle , toaster and microwave.
*The next 5 rooms are part of the original Coles farmhouse and have charming period features:
Lounge
Entrance down a couple of steps from the hallway, or from the snug. The doorway here is low, so please do mind your head.
This lovely family room has a sofa, a Freeview television, a DVD player. There is a woodburning stove with oak beam above.
Snug
Just off the rear of entrance hall, next to the lounge, a 'quiet' room with table and comfortable chairs (ideal for a coffee, read a book or the paper.) (This is where you will find the Wifi hub to log in).
Utility Room
This small room houses the boiler and a small washing machine with drying rack. There is a worktop over this.
Ground Floor Cloakroom
With a WC and basin.
FIRST FLOOR
Make your way via the handmade staircase, with long straight stair rail to the gallery landing and bedrooms and bathroom.
Family bathroom,
With electric power shower over bath, wc and basin. As this room is built in the eaves of the old house, please do mind your head.
Double Bedroom - The Blue Room
With beautiful Laura Ashley wallpaper and vaulted ceiling, this bedroom is part of the original house with stunning old oak beams. It boasts a wrought iron double bed with storage space underneath it. There is an Art Deco chest of drawers and 'one of a kind' bedside table, built in wardrobe with plenty of hanging space
Single Bedroom - The Red Room
Charmingly bright single bedded room with white upcycled vintage bedside table and storage cupboard.
Master Bedroom - The Sage Room
A large room with king size bed and reclaimed wood headboard and upcycled vintage side tables. This room has ample storage with an Art Deco wardrobe, tall-boy and dressing table. Tucked behind the door is a fold out Z-bed for an extra child or guest (please ask)..
Outside
The garden is multi-level garden split by a reclaimed sleeper staircase with raised beds also made from reclaimed railway sleepers, where you will find a bright colourful assortment of flowers, shrubs, vegetable plants and edible herbs ready for you to use.
Parking is just round the corner, a minute walk away opposite the chapel.
To the front and south facing part of the house there is a 6-seater park bench perfect for dining outside, with a parasol, also there is a patio seating area.
To the rear of the cottage is a large shed for storage if you have bicycles or buggies. This is where you will find the Weber BBQ

